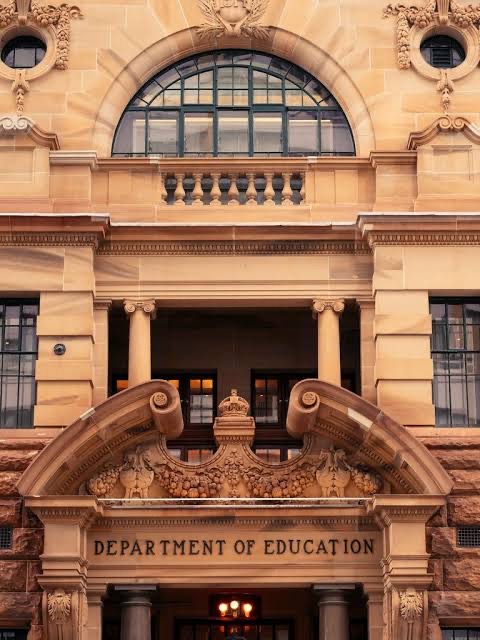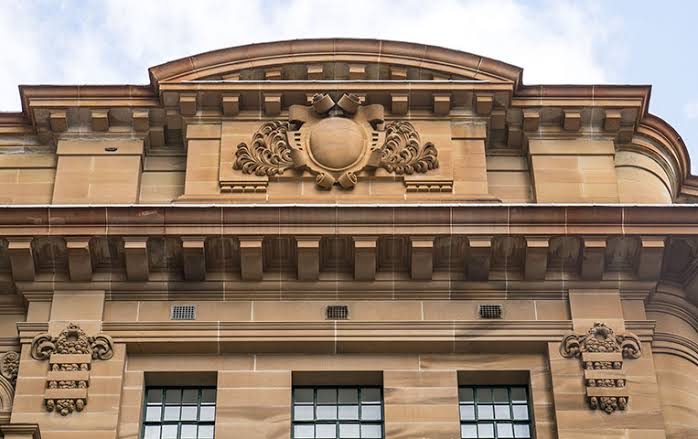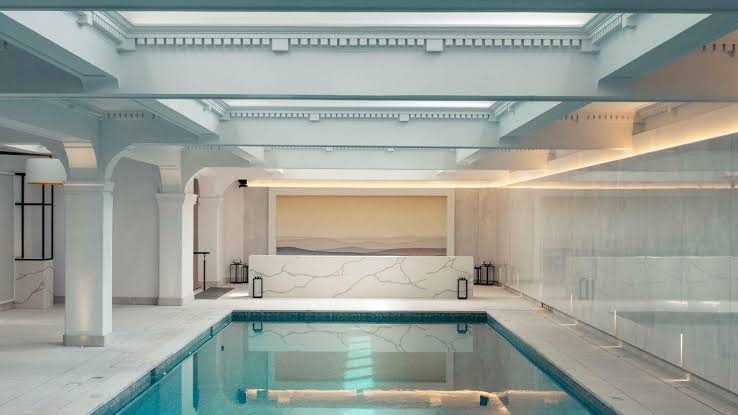In 2017, we were engaged by Pontiac Land (Australia) to provide heritage services for the conservation and adaptive reuse of the Lands Building and the Education Building in Bridge Street, Sydney as a luxury hotel facility.
This engagement continued under Built, until the opening of the Education Building as Capella Sydney in 2023. The Lands Building project is still under construction.
The Education Building, built between 1912-1915 and 1930, and the neighbouring Lands Building, built between 1876-1892, along with Farrer Place, are commonly referred to as the Sandstone Precinct. Bridge Street is an area of significance as it represents a point of first contact between the Gadigal and members of the First Fleet to New South Wales. The site has been related to government offices since 1789 and is adjacent to the first Government House and Macquarie Place, the colony’s first planned town square and its geographic centre.

Urbis Australia’s Heritage leadership team meticulously guided the restoration and adaptive re-use of the Education Building, now Capella Sydney.
The design retained the building’s internal and external heritage features, including the Florentine Palazzo-style facade, marble-clad vestibules, an original internal garden courtyard, and a four-storey rooftop extension with fluted fins and curved glass corners. The restoration also integrated heritage interpretation by Freeman Ryan Design and artwork coordinated by UAP into the building’s heritage fabric.
Director, Jonathan Bryant adds “Some of the key historic spaces within the former Education Building include the original marble clad foyers, the Minister’s Boardroom with its extravagantly carved timber joinery and the original gallery space that is now a magnificent spa facility. These spaces have all been expertly conserved by traditionally trained craftspeople.”
“The foyers feature rare Australian marble types that are no longer available including Borenore Red, Yass Black and Grey Cudgegong marbles. These marble features were all conserved by expert stonemasons.”
“The blocks of the magnificent sandstone façade were sourced from the Maroubra Quarry. Over the last three years, we worked with stone conservators to meticulously carry out the comprehensive conservation of the stonework.
Jonathan Bryant
Director, Heritage
The suite of four directory boards at the Farrer Place entry to Capella Sydney hotel is part of the original interior and has been incorporated into the heritage interpretation. The directory boards have been renewed and repurposed elegantly as frames for art works by Aboriginal artist, Judy Watson, inspired by the site’s heritage.
The team assembled for the project included:
Urbis Australia – Heritage Consultant
Essence Project Management – Project Manager
Built – Principal Contractor
Make Architects – Design Architects
Curio – Archaeologist
BAR Studio – Interior Architects
Freeman Ryan Design – Heritage Interpretation
UAP Public – Art Consultant
Our Heritage Team provided skilled and experienced heritage expertise to guide the project through the complex approvals framework to a highly successful outcome. Find out more about our Heritage offer here.


